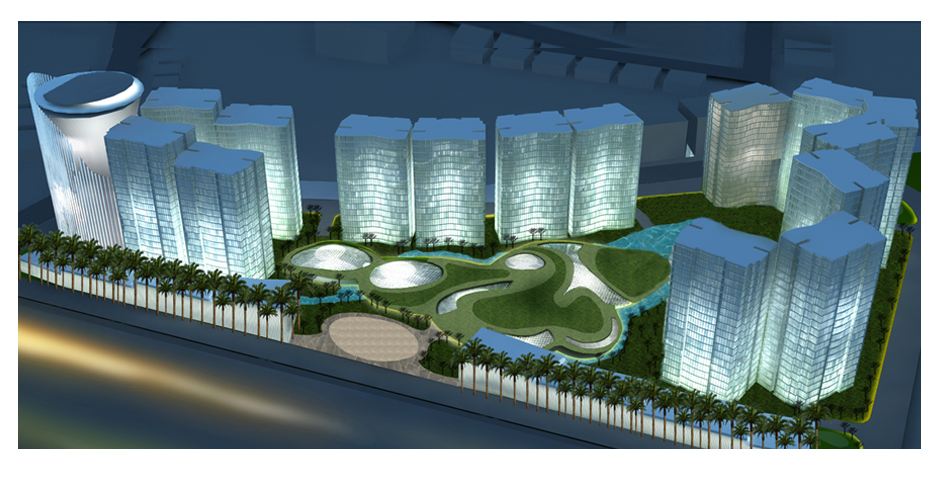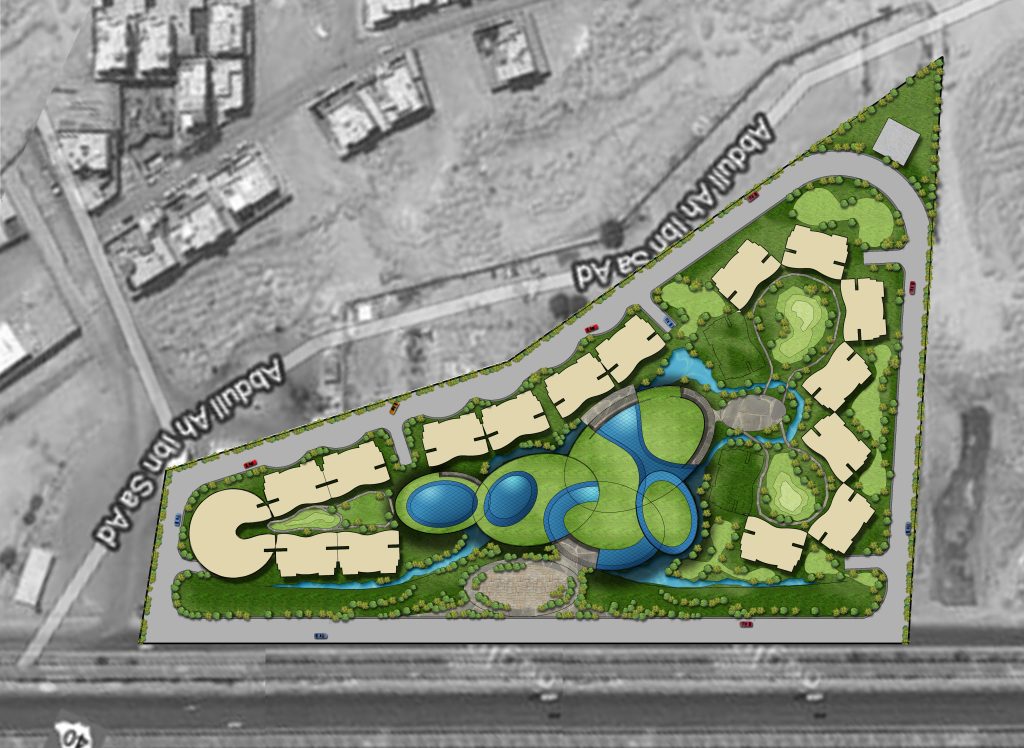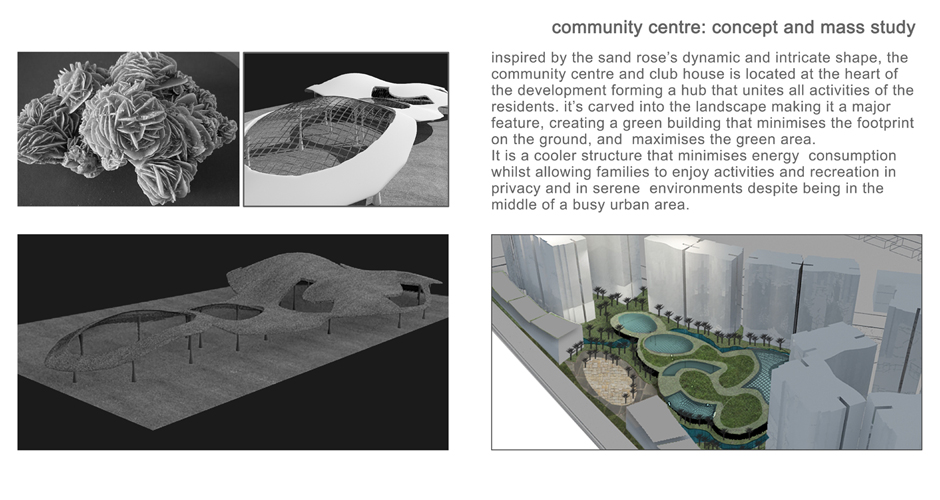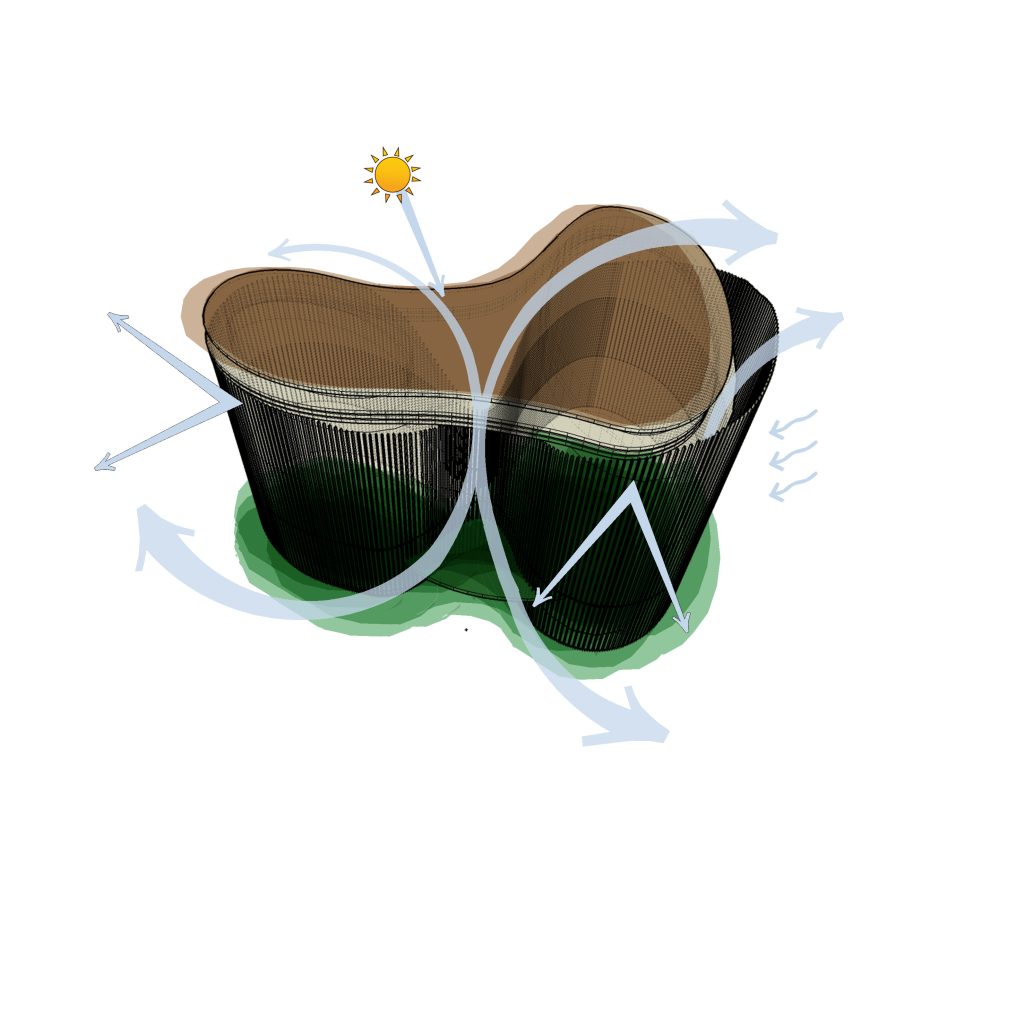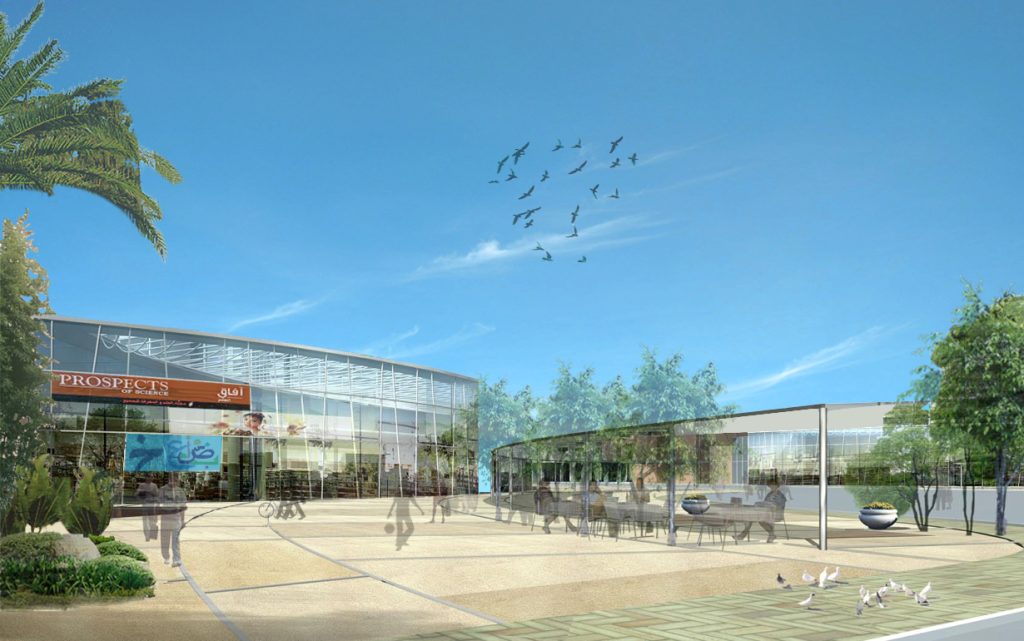Mirage Park of Saudi Arabia
The building Design is a direct response to the site conditions and its harsh climatic conditions.
A louvered membrane is wrapped around the buildings to create an envelope which acts as a solar shading device, while still allowing light diffusion into the interior space.
The building double skin regulates the flow of heat into the building, it acts like a traditional Mushraba allowing light through from outside, views from inside to outside but blocking heat gain.
The orientation of the walls to minimize the exposure to solar radiation and maximize north-facing walls. Solar cells placed on roofs and integrated into the facades complement the overall design solution.
- SITE LOCATION: Riyadh Saudi Arabia
- SITE AREA: 64,503 sq.m.
- GROSS FLOOR AREA: 240,000 sq.m.
- BUILDING HEIGHT: 15 Floors
- SKILL:
Architecture
- CLIENT: Cayan Investment & Development
The building Design is a direct response to the site conditions and its harsh climatic conditions.
A louvered membrane is wrapped around the buildings to create an envelope which acts as a solar shading device, while still allowing light diffusion into the interior space.
The building double skin regulates the flow of heat into the building, it acts like a traditional Mushraba allowing light through from outside, views from inside to outside but blocking heat gain.
The orientation of the walls to minimize the exposure to solar radiation and maximize north-facing walls. Solar cells placed on roofs and integrated into the facades complement the overall design solution.
- SITE LOCATION: Riyadh Saudi Arabia
- SITE AREA: 64,503 sq.m.
- GROSS FLOOR AREA: 240,000 sq.m.
- BUILDING HEIGHT: 15 Floors
- SKILL:
Architecture
- CLIENT: Cayan Investment & Development

