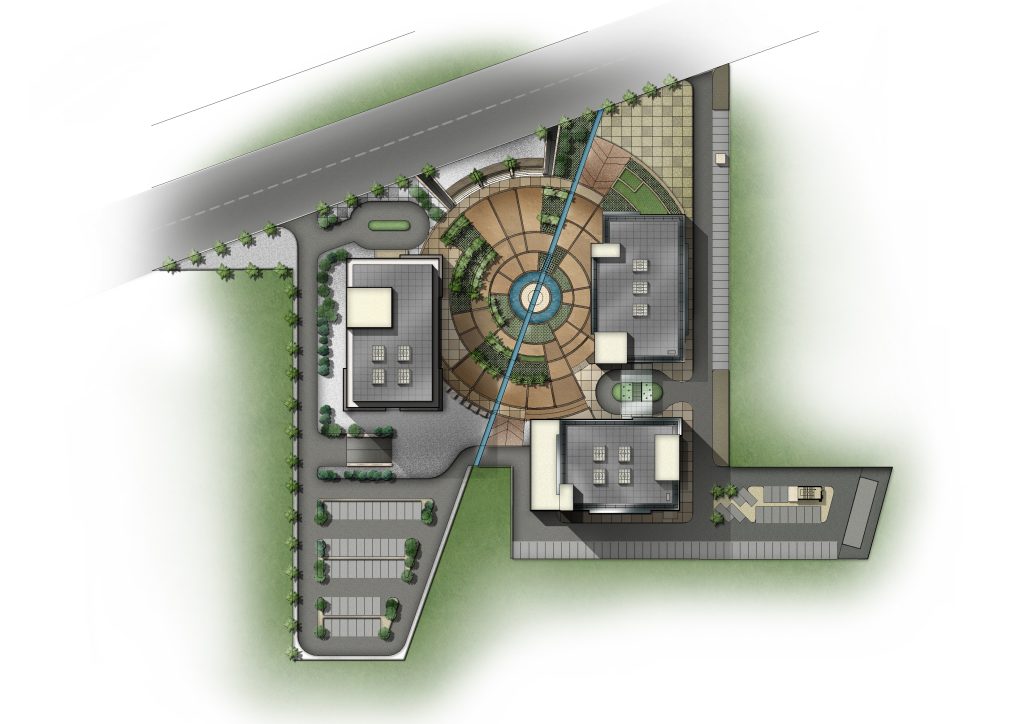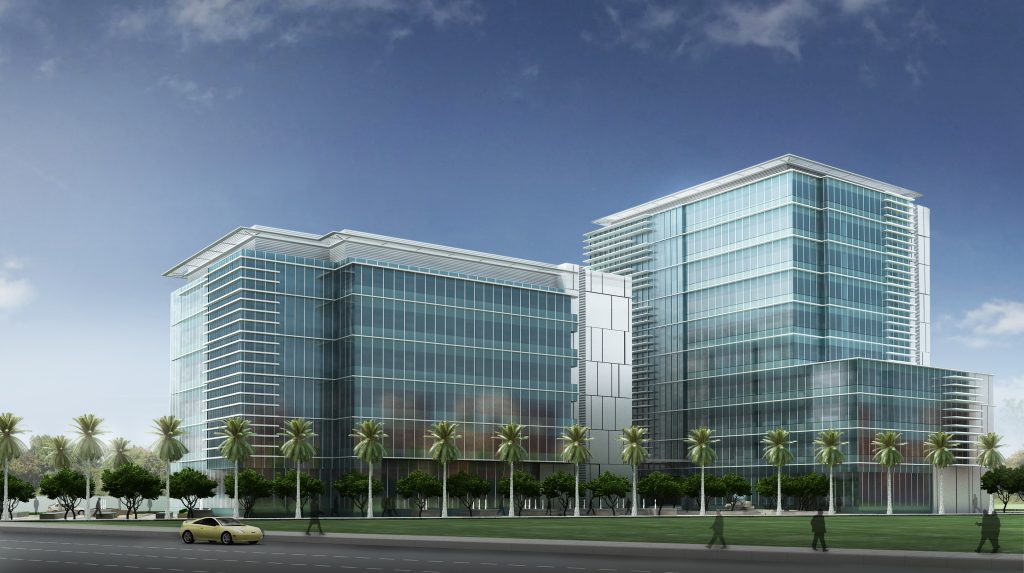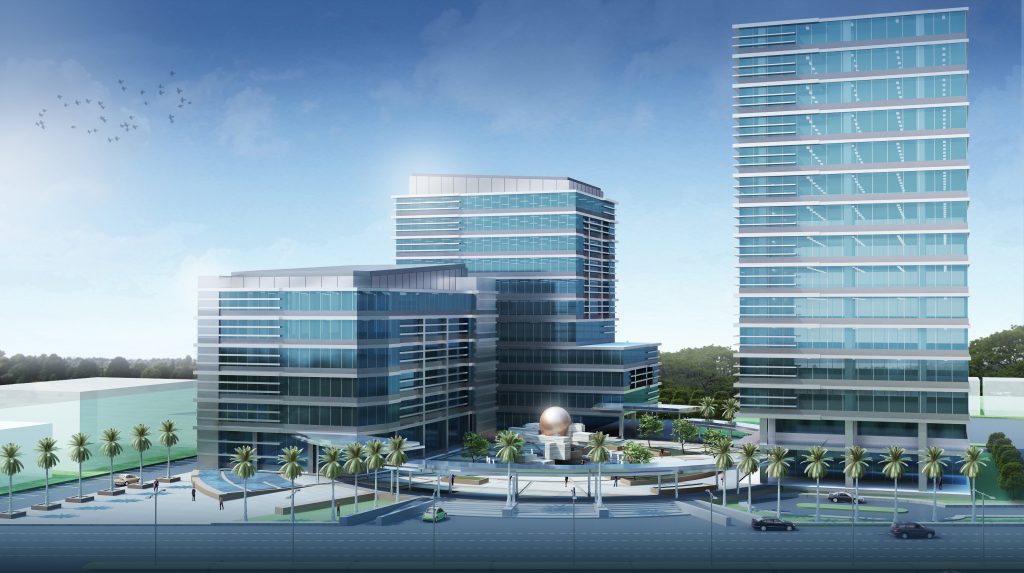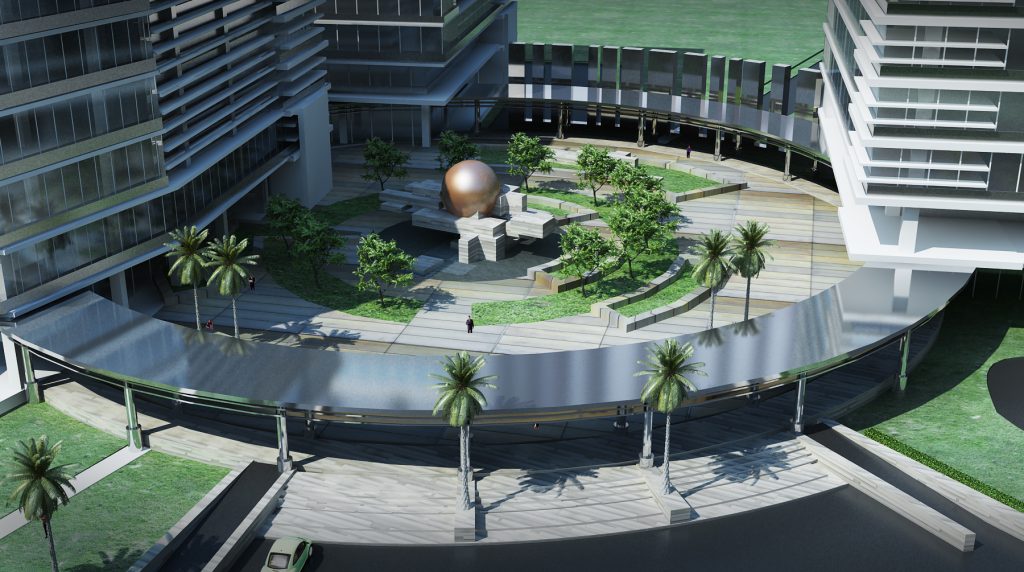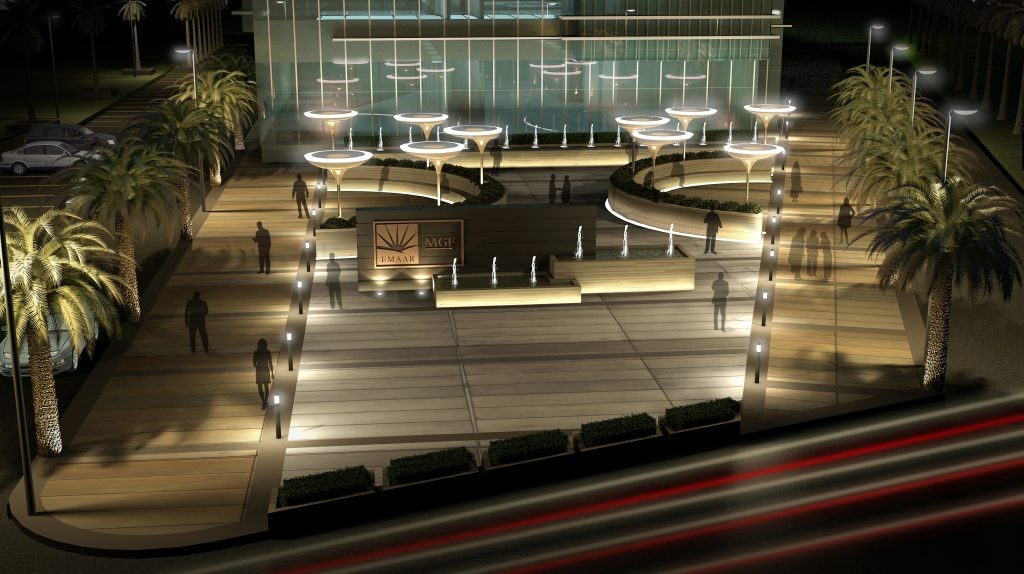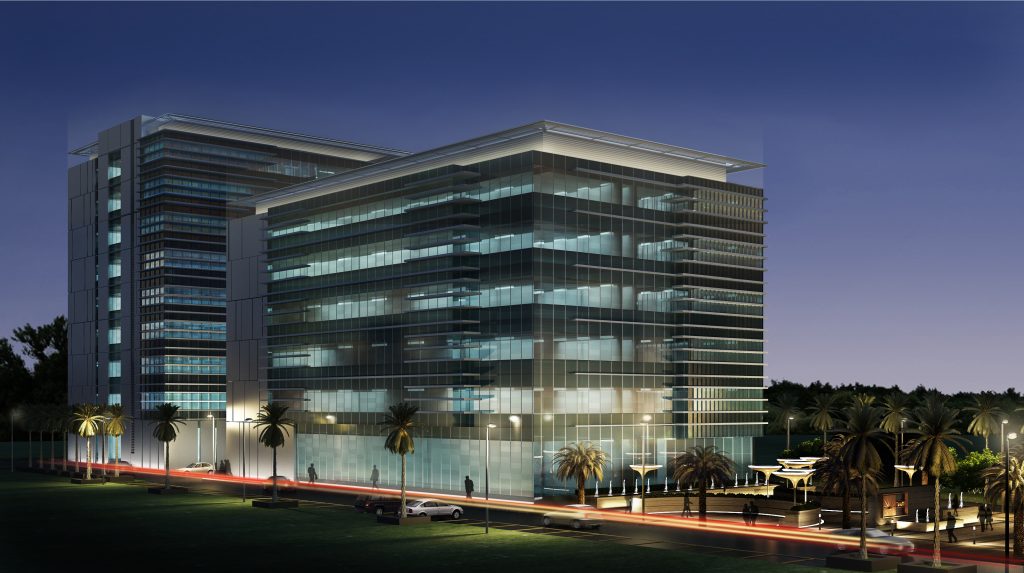Emaar Park Gurgaon India
Park Gurgaon committed to exploring the material and perceptual possibilities of creating architecture for a new millennium; one with a simplicity of form and construction, and a clear expression of its component parts and purpose.
The architecture here strives for clarity and order. The buildings are to be comprehensible and rational. For these purposes, glass is the material of choice. It allows for spaces to be layered, to be read as overlapping realms that slide past each other.
The built environment created is not only sustainable, efficient, and commercially viable but also one that adds to the urban context in which it exists.
- SITE LOCATION: Gurgaon New Delhi India
- SITE AREA: 10,724 sq.m.
- GROSS FLOOR AREA: 19,249 sq.m.
- BUILDING HEIGHT: 6-10 Floors
- SKILL:
Architecture
- CLIENT: Emaar MGF
Park Gurgaon committed to exploring the material and perceptual possibilities of creating architecture for a new millennium; one with a simplicity of form and construction, and a clear expression of its component parts and purpose.
The architecture here strives for clarity and order. The buildings are to be comprehensible and rational. For these purposes, glass is the material of choice. It allows for spaces to be layered, to be read as overlapping realms that slide past each other.
The built environment created is not only sustainable, efficient, and commercially viable but also one that adds to the urban context in which it exists.
- SITE LOCATION: Gurgaon New Delhi India
- SITE AREA: 10,724 sq.m.
- GROSS FLOOR AREA: 19,249 sq.m.
- BUILDING HEIGHT: 6-10 Floors
- SKILL:
Architecture
- CLIENT: Emaar MGF
